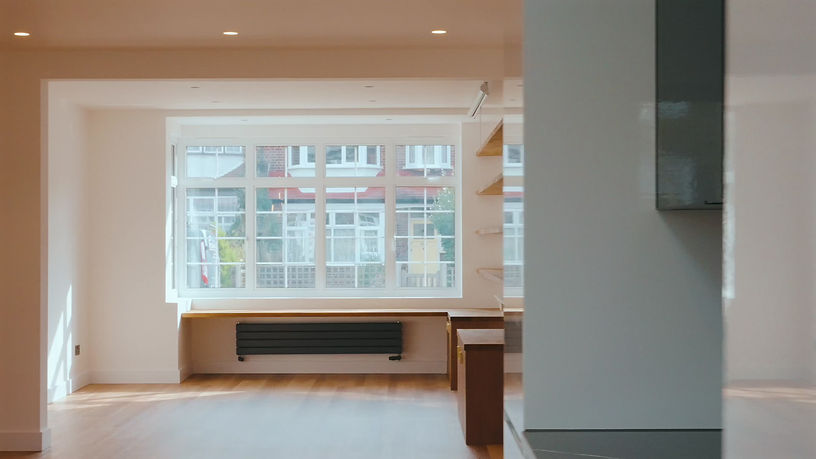
Project 2 - SW20
Being part of this project was a true pleasure. From the very beginning, we worked closely with the client, assisting with the purchase location, legal matters, and professional contacts to ensure the project was tailored to their specific needs. We meticulously developed various design and feasibility plans, ensuring every detail—from concept to completion—was thoughtfully executed. This property has now been transformed into a stunning family home, offering four spacious double bedrooms across three floors. The ground floor underwent a rear extension, creating a breathtaking kitchen and dining area, complemented by a utility room and a downstairs WC. The upper two floors feature four elegantly designed bedrooms with bespoke joinery, high-end lighting, and a sophisticated family bathroom, blending functionality with timeless style.
%20with%20white%20writing.png)






























